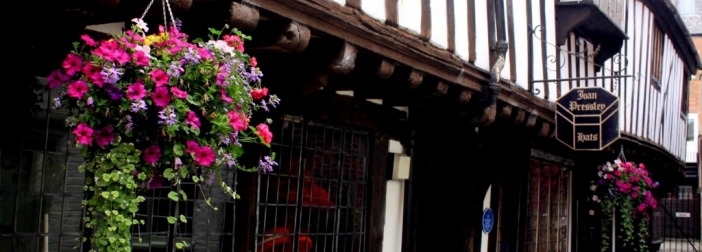The Bear Hotel Devizes Wiltshire
The Bear is now and has for a long time been the town's chief inn; it dominates the Market Place. It was possibly named after the Earl of Warwick, a 13th century governor of the Castle whose emblem was a bear and ragged staff. It was probably in existence before 1559.
There is a Devizes Heritage web page on all the historic Inns of Devizes.
It was first mentioned in 1600. In 1678 it was called the Black Bear and in 1738 alternatively the Bear and Castle. It seems to have possessed a bowling alley by 1654 and ornamental grounds by 1664. It was a staging point on the Bath London road. It became well known to the fashionable world and under its licensee George Whatley (d. 1767) was evidently well conducted. A near successor to Whatley was Thomas Lawrence, the painter's father, who became licensee in 1772 and remained until at least 1779, when he was replaced by William Halcombe (d. 1801), formerly licensee of the King's Arms. In Halcombe's time 30 coaches a day halted in the yard.During Lawrence's time Fanny Burney and David Garrick were lodgers and the young Thomas (1769 - 1830) entertained such visitors by reciting poetry and showing his precocious drawings.
Halcombe
maintained the standards, so that the inn could still be described in
1788 as 'remarkable' for its goodness. He may have been responsible
for buildng new assembly rooms to the north of the inn where the Corn
Exchange now stands. The likeness of a black bear, holding a bunch of grapes, reared upon two columns in the Market Place, was moved to the north entrance porch c. 1801, after when the prefix 'black' was dropped. The Archduke of Austria in 1786, George III and Queen Charlotte in 1789, and Queen Charlotte alone in 1817 all stopped at the inn. The Duchess of Kent and Princess Victoria did the same in 1830, and Edward V II, when Prince of Wales, visited it in 1893. The construction of the Corn Exchange and Station Road c. 1857 much reduced the size of the yard. In the 18th and 19th centuries, especially before the Town Hall was remodelled and the Corn Exchange erected, the inn was an administrative and social centre; the first board of Improvement Commissioners were required by statute to assemble there, and it was an appointed dining-place for militia officers. In 1828 a subscription reading room was established in it.
Above left - the more modern Ball Room and right the ballroom interior.
In the 18th and 19th centuries, especially before the Town Hall was remodelled and the Corn Exchange erected, the inn was an administrative and social centre; the first board of Improvement Commissioners were required by statute to assemble there, and it was an appointed dining-place for militia officers. In 1828 a subscription reading room was established in it. Above right - the more modern Ball Room. Below right - the rear of the Bear in 2010.
The northern half of the inn was originally timber-framed and has an L-shaped plan, c 
onsisting of a front range and a long rear wing. The front range may once have had an open passage running through it. Its oldest visible features are two Tudor-arched stone fireplaces of a type which persisted from the late 16th to the mid 17th century. The gabled rear wing is likely to be of the latter period. The front range was remodelled and raised in height in the 18th century; its three-storeyed front is now stucco-faced and has sash windows and a columned porch. Other 18th-century alterations, perhaps Whatley's work, included a curved staircase with a Venetian window above it housed in a bowed projection facing the yard. Three stone Tuscan columns, each with a detached entablature, rise through two storeys of the rear wing and support the ceiling of what may originally have been an open first-floor gallery. The monumental character of the columns, incongruous in this position, suggests that they may have come from elsewhere; they appear to match those which formerly supported the Bear sign in the Market Place.
Early in the 18th century the inn frontage was extended by the erection of a new south block. It originally had a flat two-storeyed front of five bays with a central pediment. Between c. 1804 and 1816 the front was faced with stone ashlar and given two-storeyed bay windows, fluted pilasters, and other embellishments; the wrought-iron verandah above the central doorway and double flight of steps may be of later date. The former assembly room, displaced by the Corn Exchange, appears to have been reconstructed in much its original form at the far end of the rear wing. The street front had a low ground floor with, above it, three tall sash windows set in arched recesses. The present assembly room has similar windows and an enriched plaster ceiling in the 'Adam' style.http://www.thebearhotel.net/home/history.html |





 .
.
